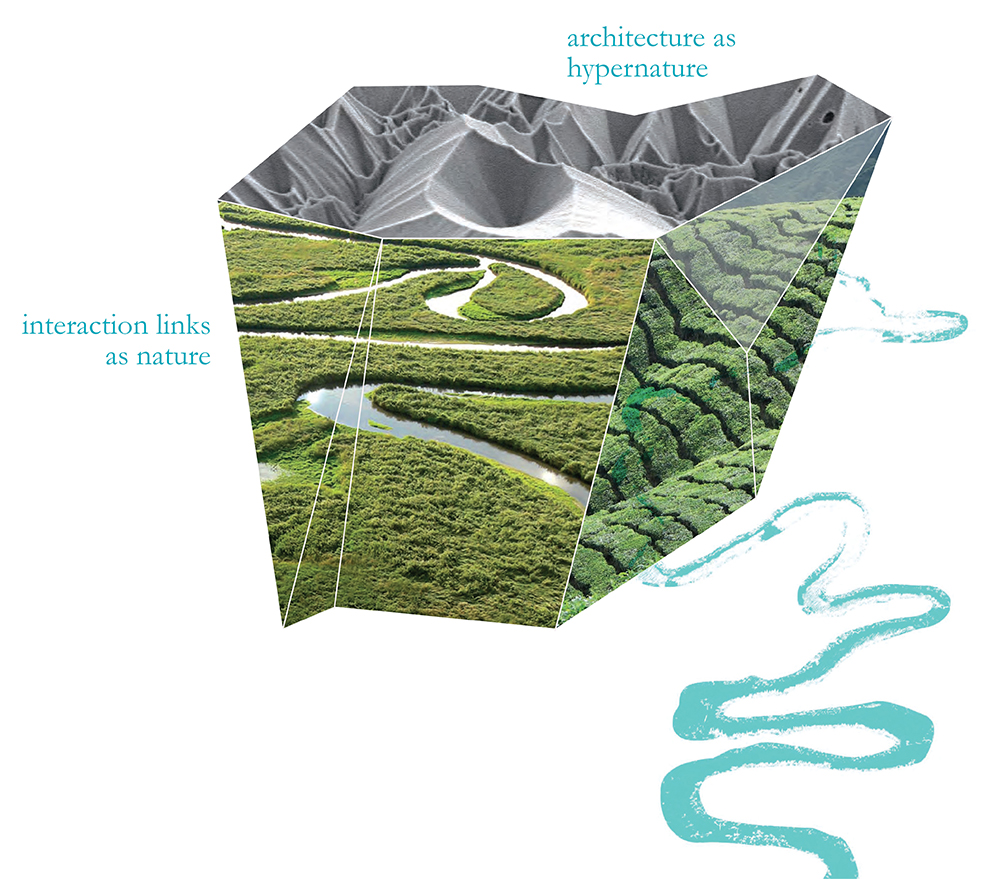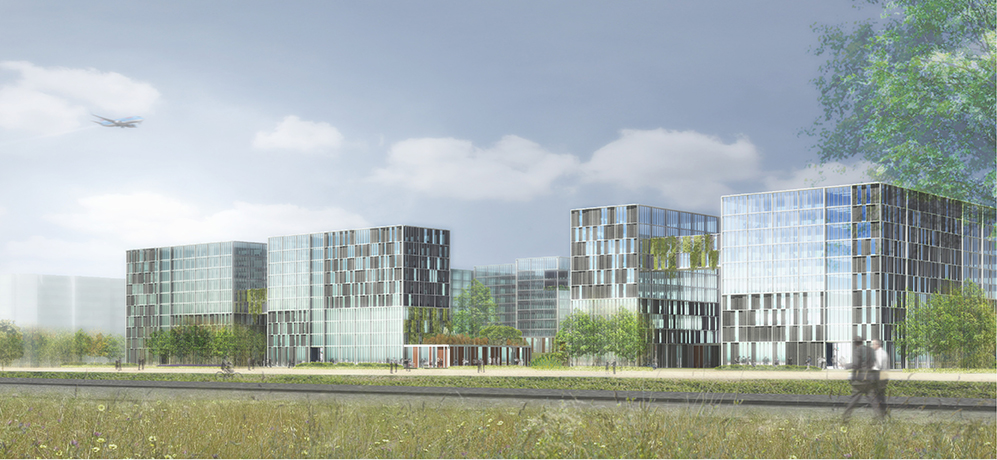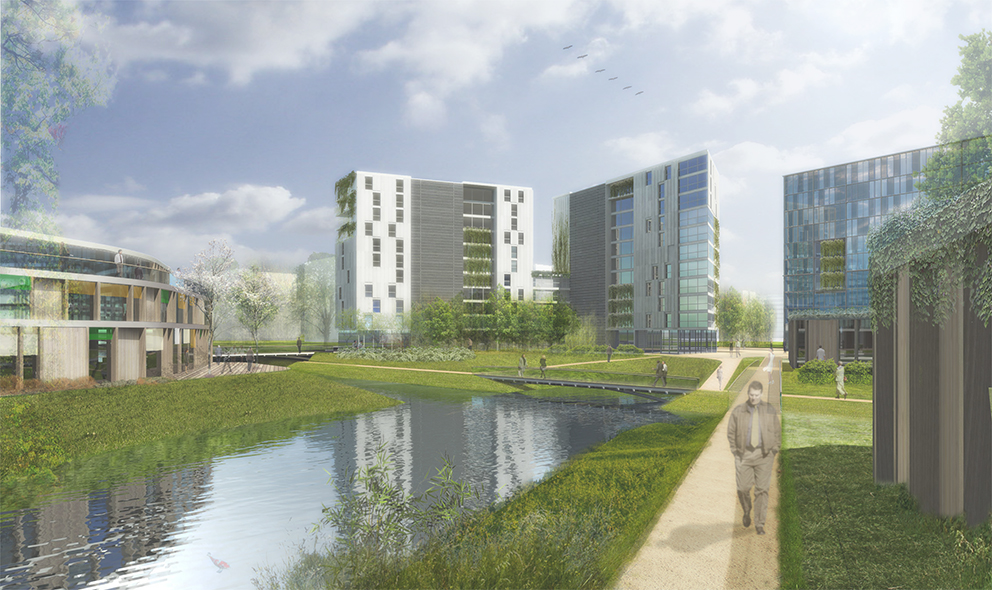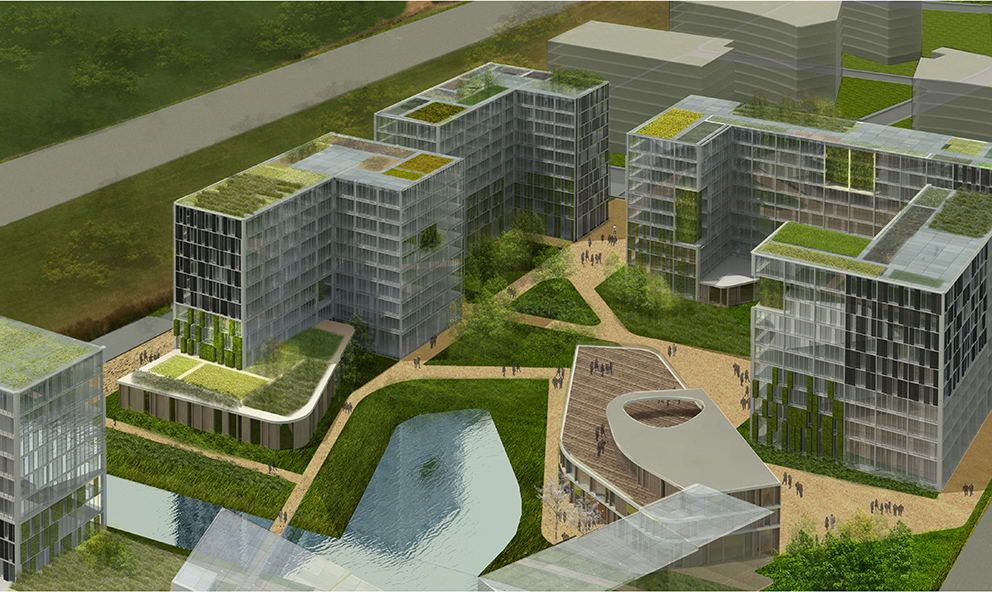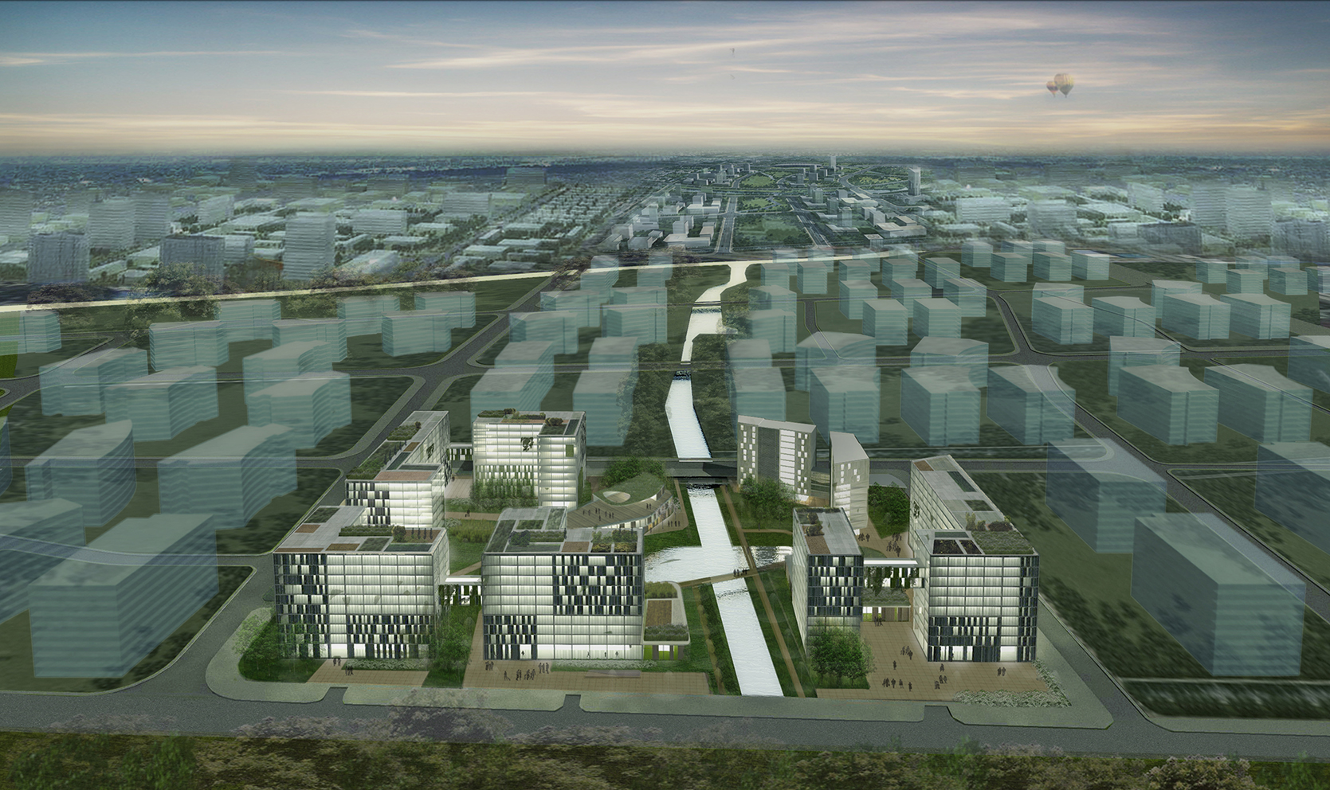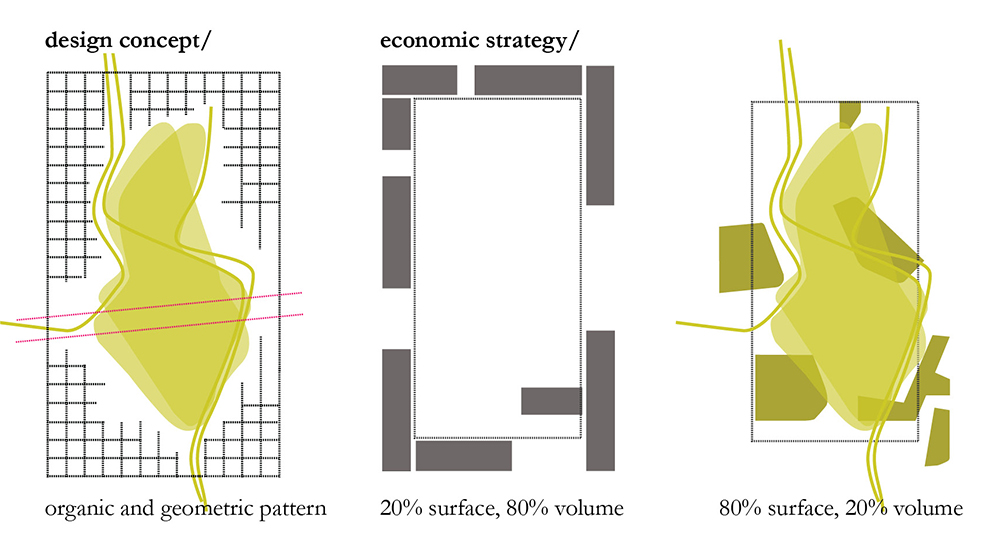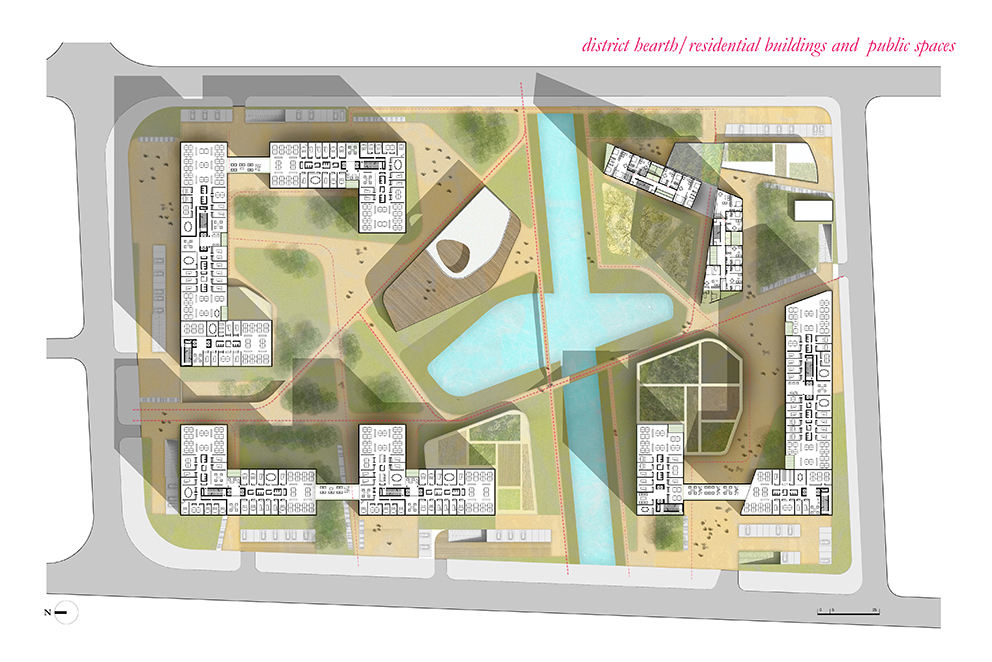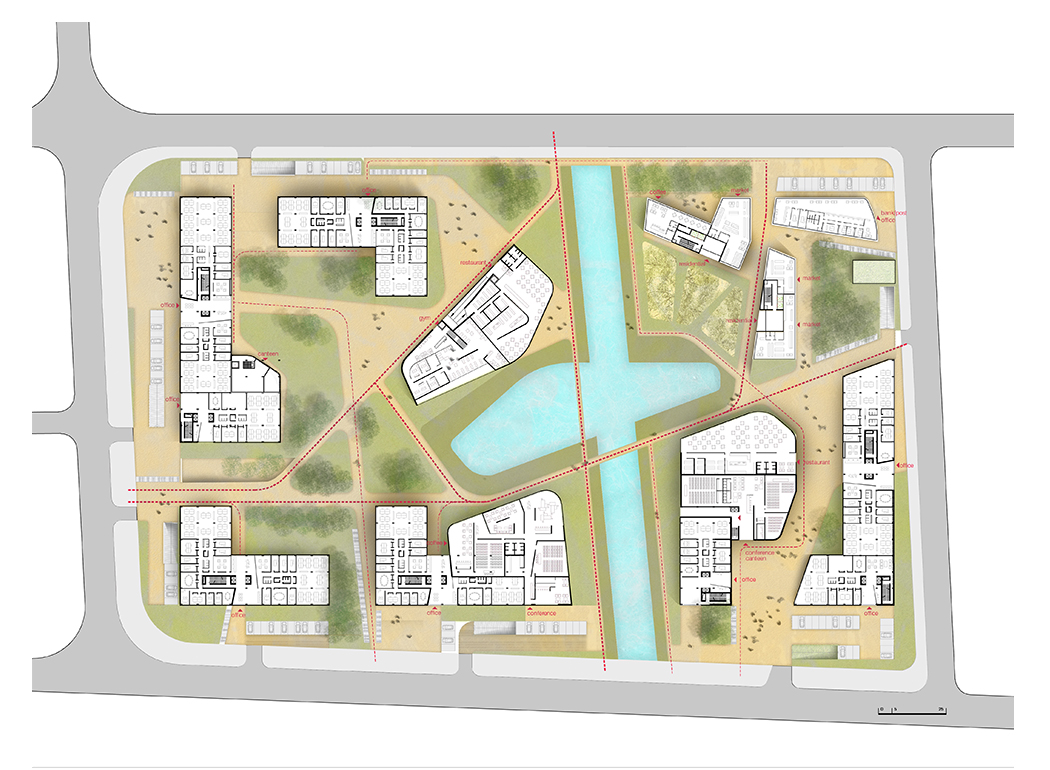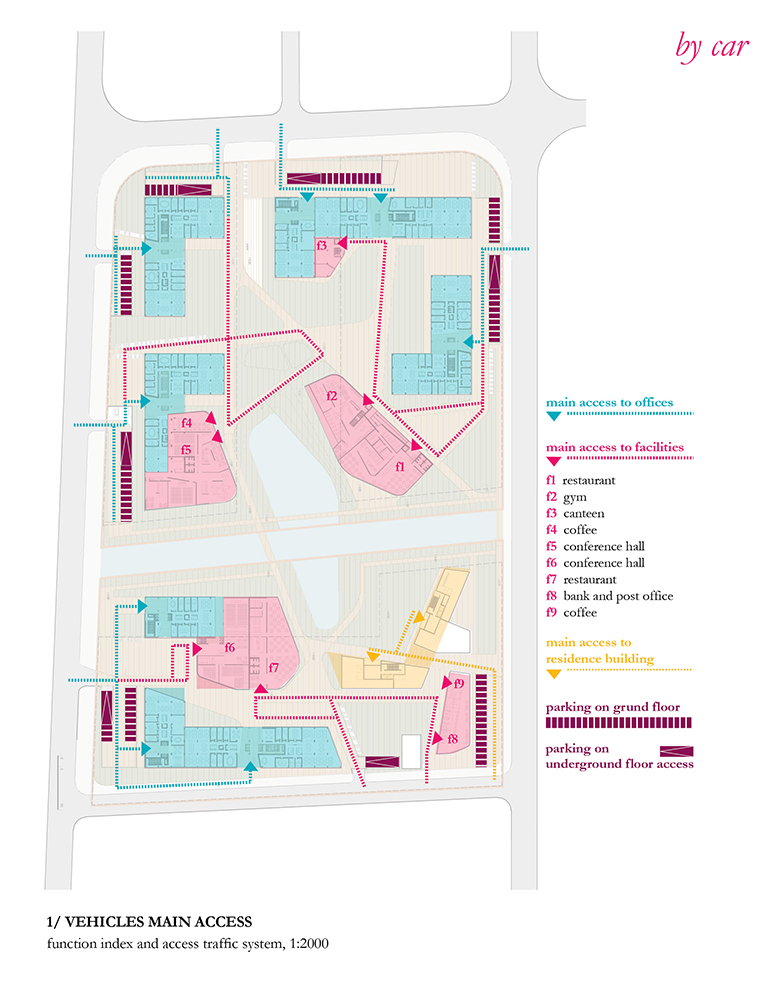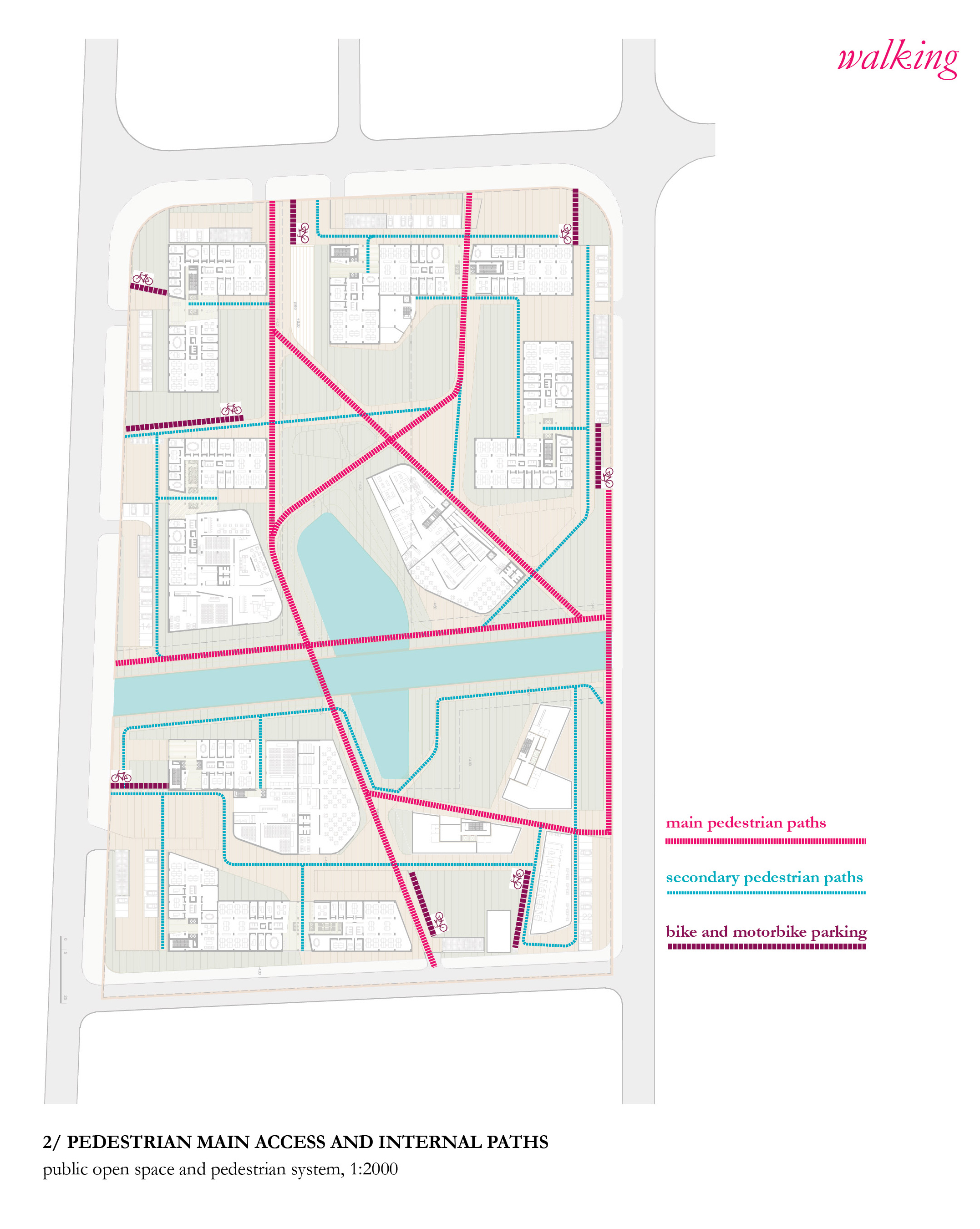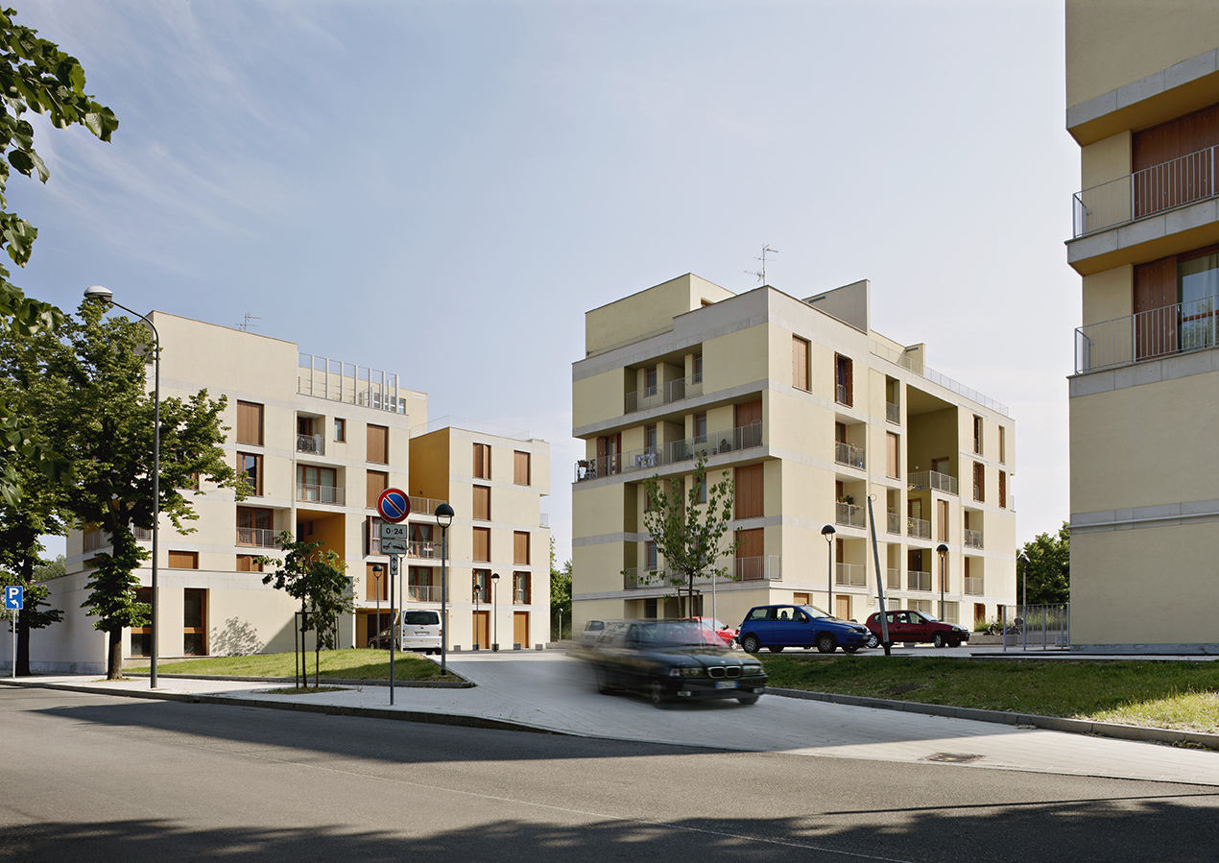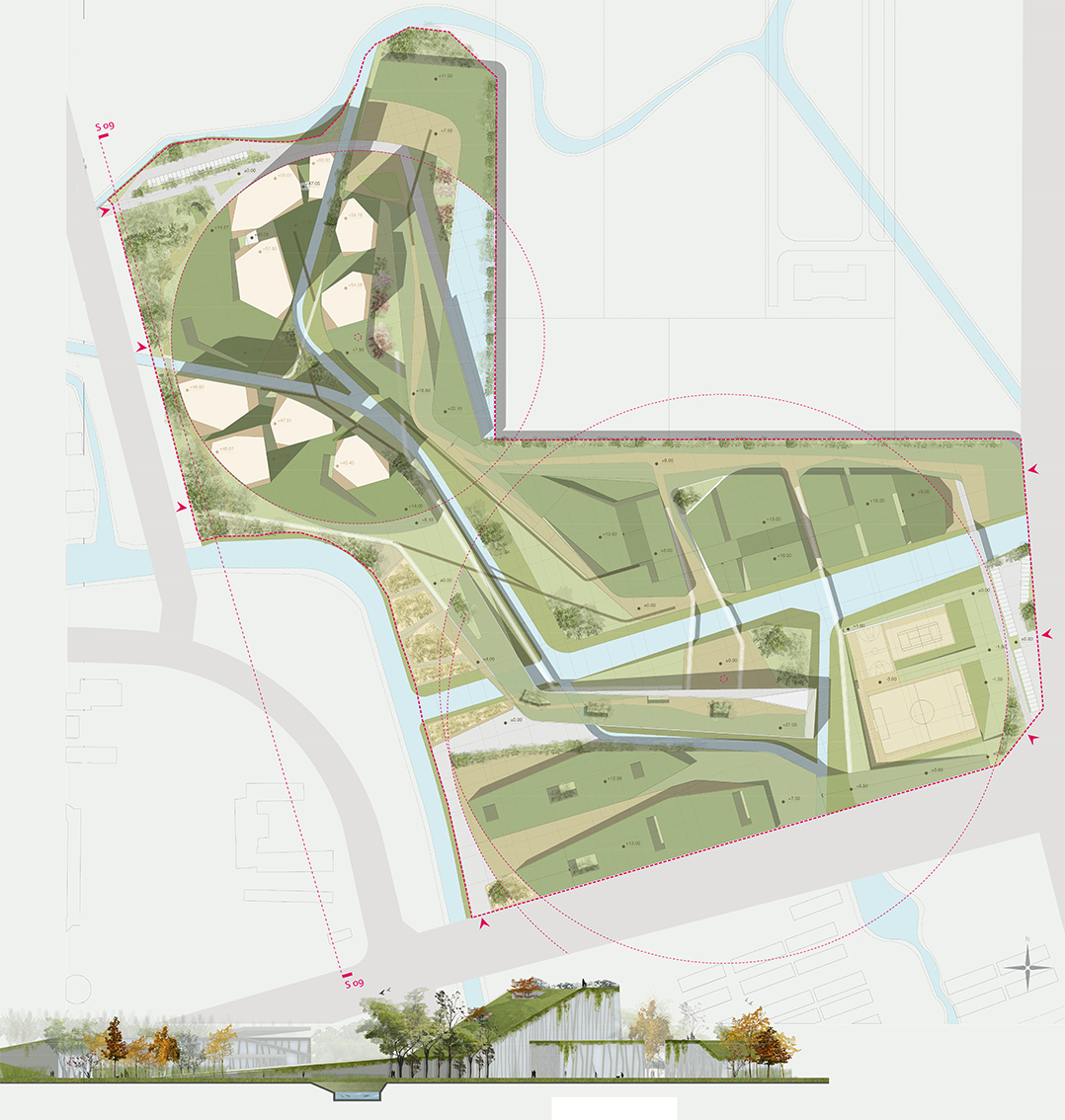Linkong Economic Zone Development Project
Frame of offices and green heart: an economic strategy
The design of the new Shangai quartier is generated by two figures. A frame of offices on the border of the geometric and ortogonal area, includes a garden designed by sinuous lines which hosts the public, commercial and residential buildings. The office represents the 80% of the total volume. They overlook 360° on the city and they are designed on a modular grid of 6x6 meters.
This grid allowed the maximum simplicity of building construction and spaces managment and it continues in the basement garage. The imagine of the buildigs is entrusted to the designed of the glass, clay panels and vertical green facades. The heart of the quartier, which host the facilities and the residential buildings, has a more organic and free design. Moving from the street, the marks curves theiself and generate the garden design and the internal buildings. An economic strategy which concentrate the variation and the landscape design in the less densed area and allowed to obtain the aletered and evocative imagine without affecting in a sensitive way on costs.
private assignment
year: 2010
smq: 51.225mq
Architectural project: Consalez Rossi Architetti Associati, ES arch. Enrico Scaramellini, Saverino Vudafieri Partners
Contributors: Francesca Peruzzotti, Salvatore Cappello, Andrea Starr Stabile, Fabio Loda, Alice Buoli, Guillermina Ceci
